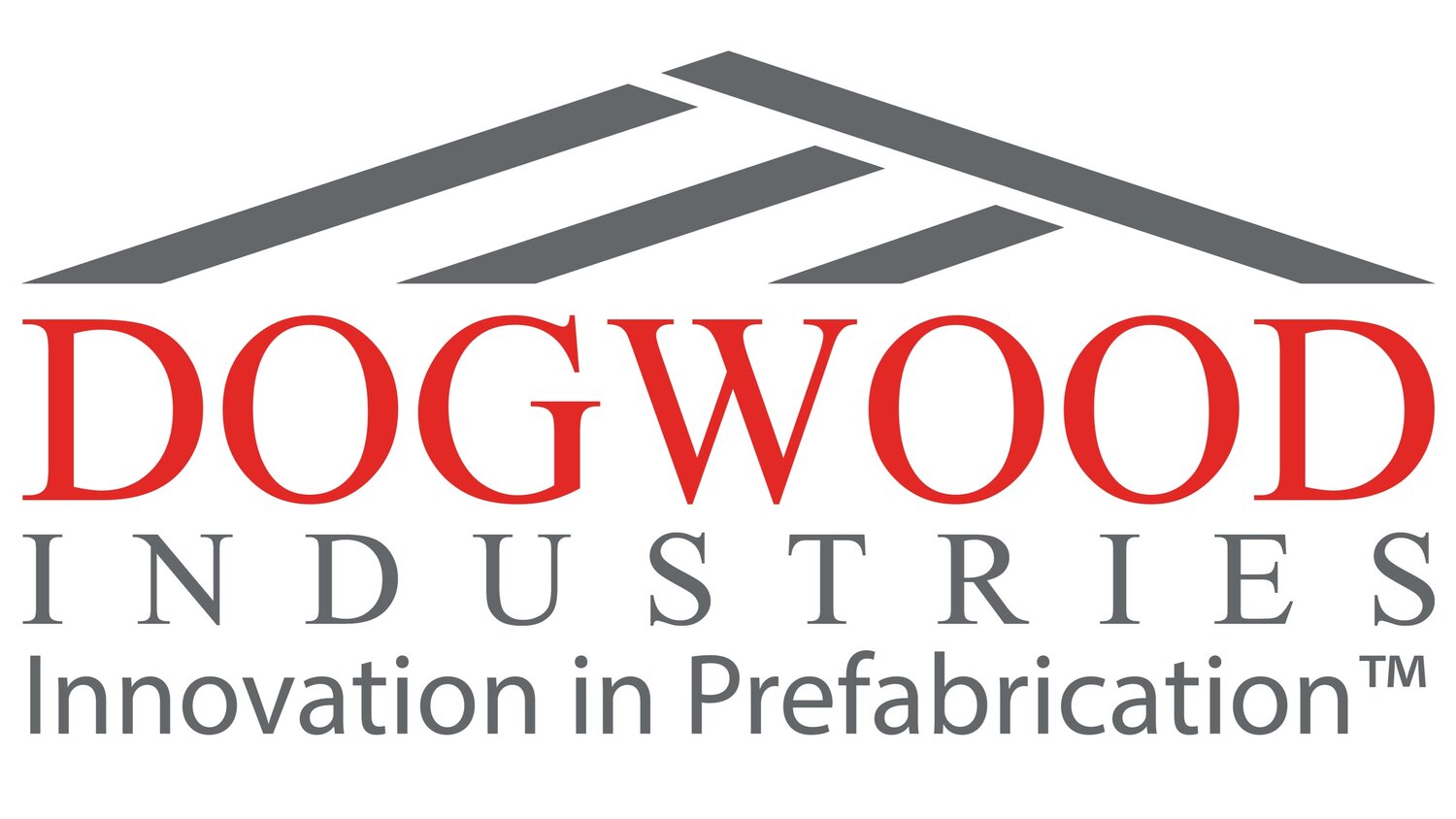Olympic Folding Building - Expeditionary
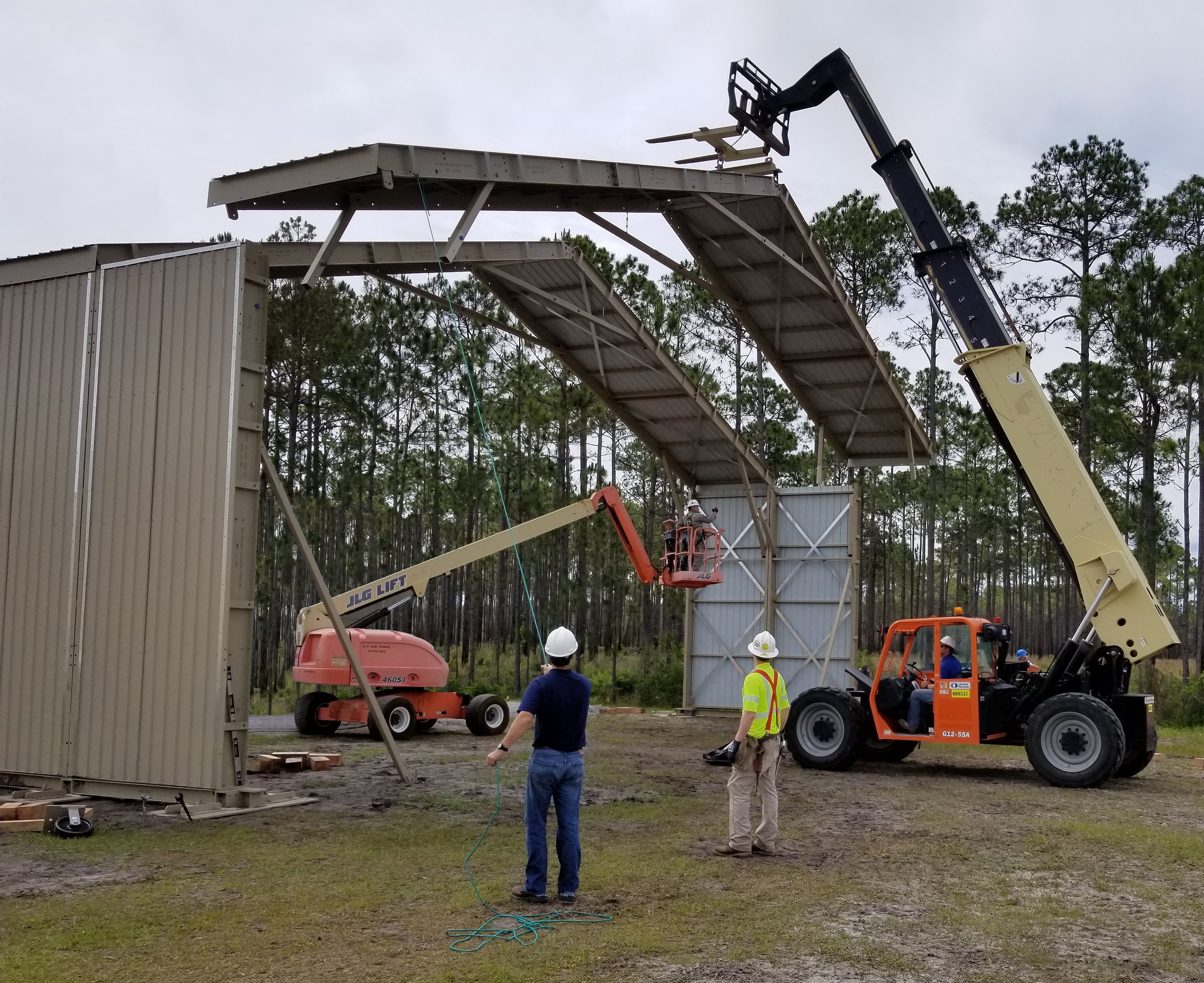
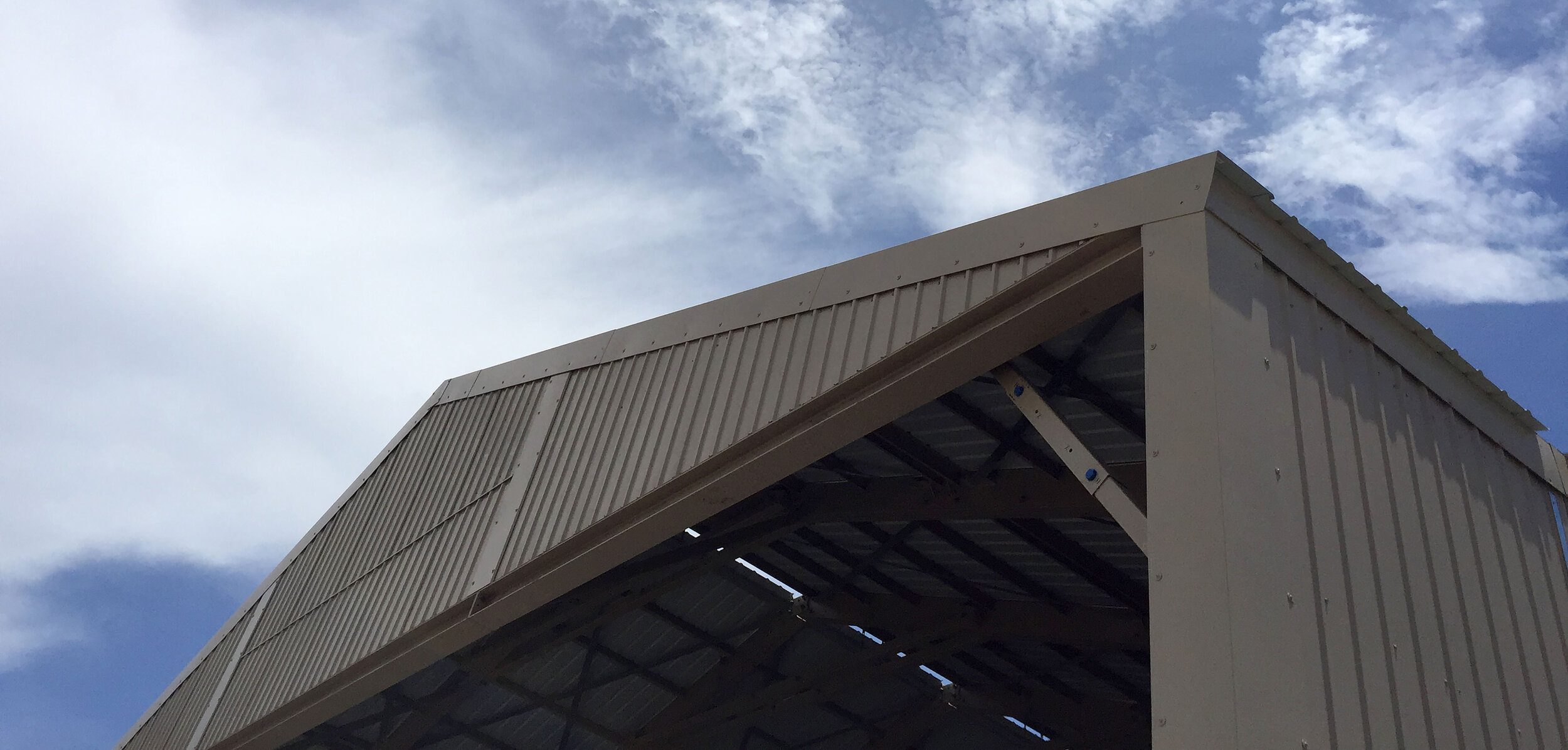
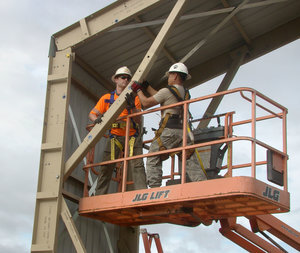
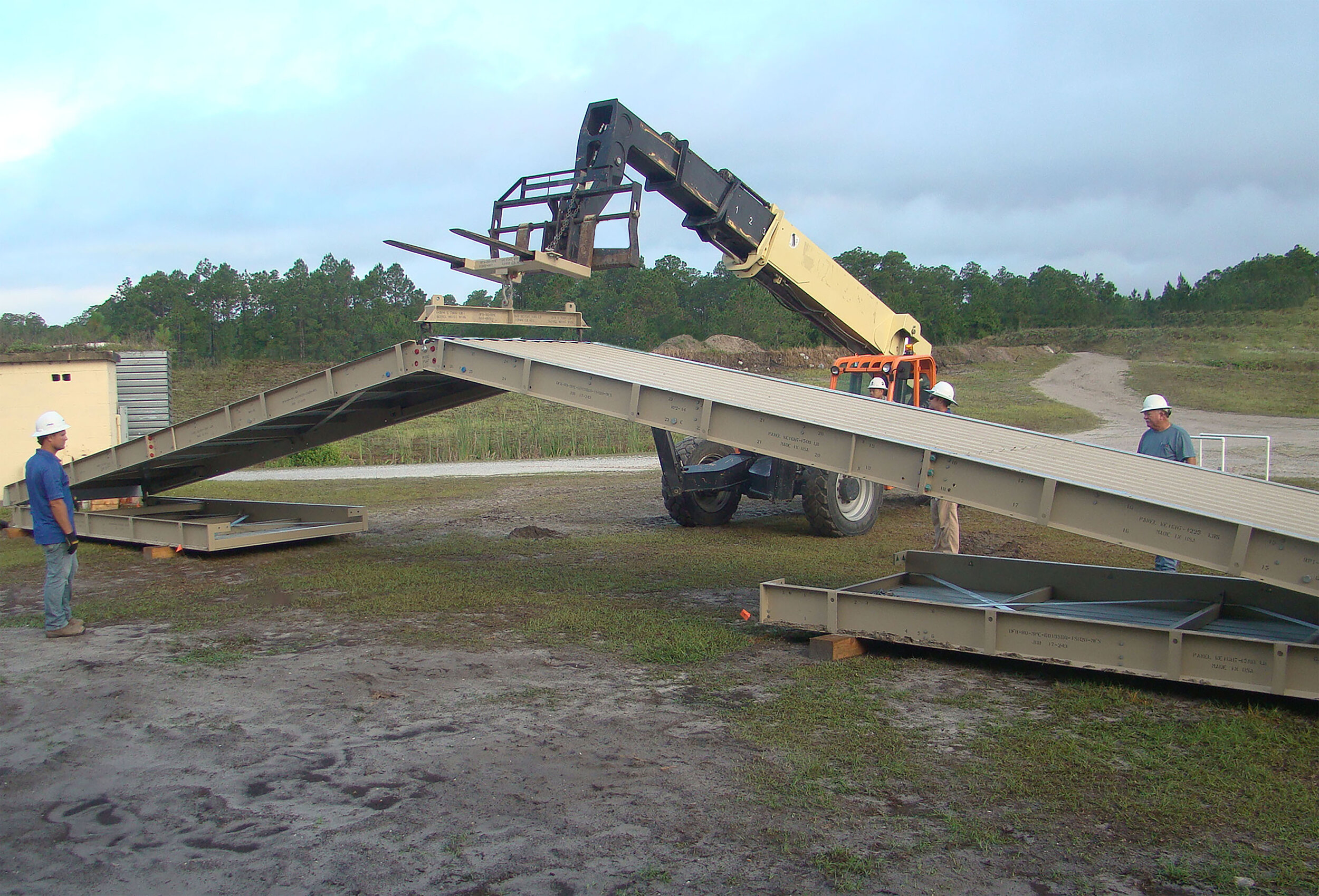
The Olympic Folding Building product family is designed for export and expeditionary deployment.
A unique product line combining the robustness of permanent construction with rapid speed of deployment and true relocatability of a temporary structure.
Features
-
Tan finish on all components
-
Color coded bolting
-
FEA modeling and prototype testing meet customer's specific performance parameters
- Multi-layer weight saving expeditionary design
- Break down design for installation with minimal equipment
- Rapid deployment with minimal tools
- Containerized packaging for global deployment
- Rapidly deployable, durable, fully recoverable and re-deployable design
- Turn-key kit solutions
- Designed in accorance with IBC 2018/NBCC 2015
- Stamped engineering drawings with column load reactions
Structural Design
-
Robust environmental loading for global deployment
-
160 MPH wind speed, 50 PSF roof snow, universal seismic loading
-
Container supported and free standing designs
- Straight wall clear span design
Speed of Deployment
-
Patented panelized system simplifies installation allowing 1st time installers to achieve professional results safely and efficiently
-
Building shell erection requires 2 weeks from bare concrete to completed envelope
-
Buildings may be erected with telehandler or crane
Envelope Performance
-
Factory installed insulated metal wall panels offer energy code compliant insulation
-
Fully sealed and insulated panel to panel joints complete building envelope, isolating structure from exterior to reduce thermal transfer
-
IECC climate zone 1-8 (desert - arctic) compliant design
- All steel hard sided construction
Foundation Requirements
-
Typical foundation requirements are simple thickened edge slabs or existing surfaces, such as, runway aprons
-
All anchors are drilled in place - no pre-cast anchors are required
Available Options
-
Powered Structures, plug & play electrical and mechanical systems
-
Factory installed framed openings for mechanical or customer supplied equipment
-
Concrete free modular footing system
- Ballistic / Blast resistance
- Equipment doors
- 18 gauge painted cladding & armor plate
- Ceiling mounted material handling and fall arrest systems
- Arctic rated cold weather steel
- Custom exterior colors
- Engineering support for foundation design, special conditions
Olympic Folding Building
68Wx20Hx60L Olympic Folding Building
Standard Clearance
Standard End Walls
Centered Service Door
Off-center Service Door
Double Service Door
Fully Enclosed
Olympic Folding Building - Rapid Deployment Modular PRotective Enclosure
Fifth Generation Fighter Enclosure
Rapidly deployable hard-sided panelized building system.
68Wx19Hx82.5L Olympic Folding Building - Rapid Deployment Modular Protective Enclosure
F-22 shown - minimum 10' maintenance clearance on all sides
Fifth Generation Sun Shade
Rapidly deployable Sun Shade rated up to 220 MPH wind load.
68Wx20Hx80L MPE - SS; sides and end walls can be enclosed with containers
Clearance F-22
Olympic Folding Building - Large Area Maintenance Shelter
A fully relocatable hard sided equipment enclosure designed for
rapid deployment with the lifespan and performance of permanent construction.
68’ W x 26’H x 90’L OFB-LAMS
Section Clearance
